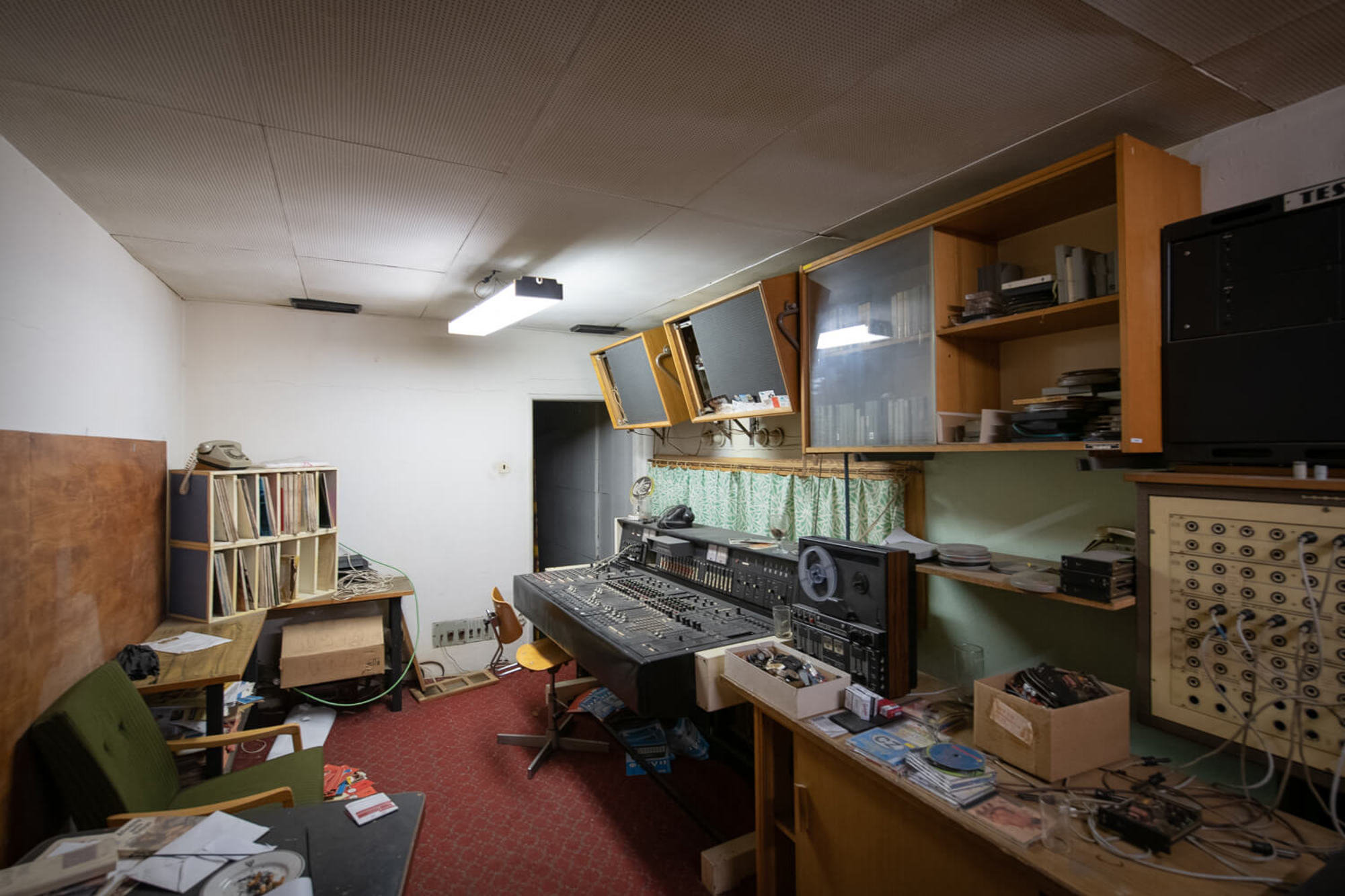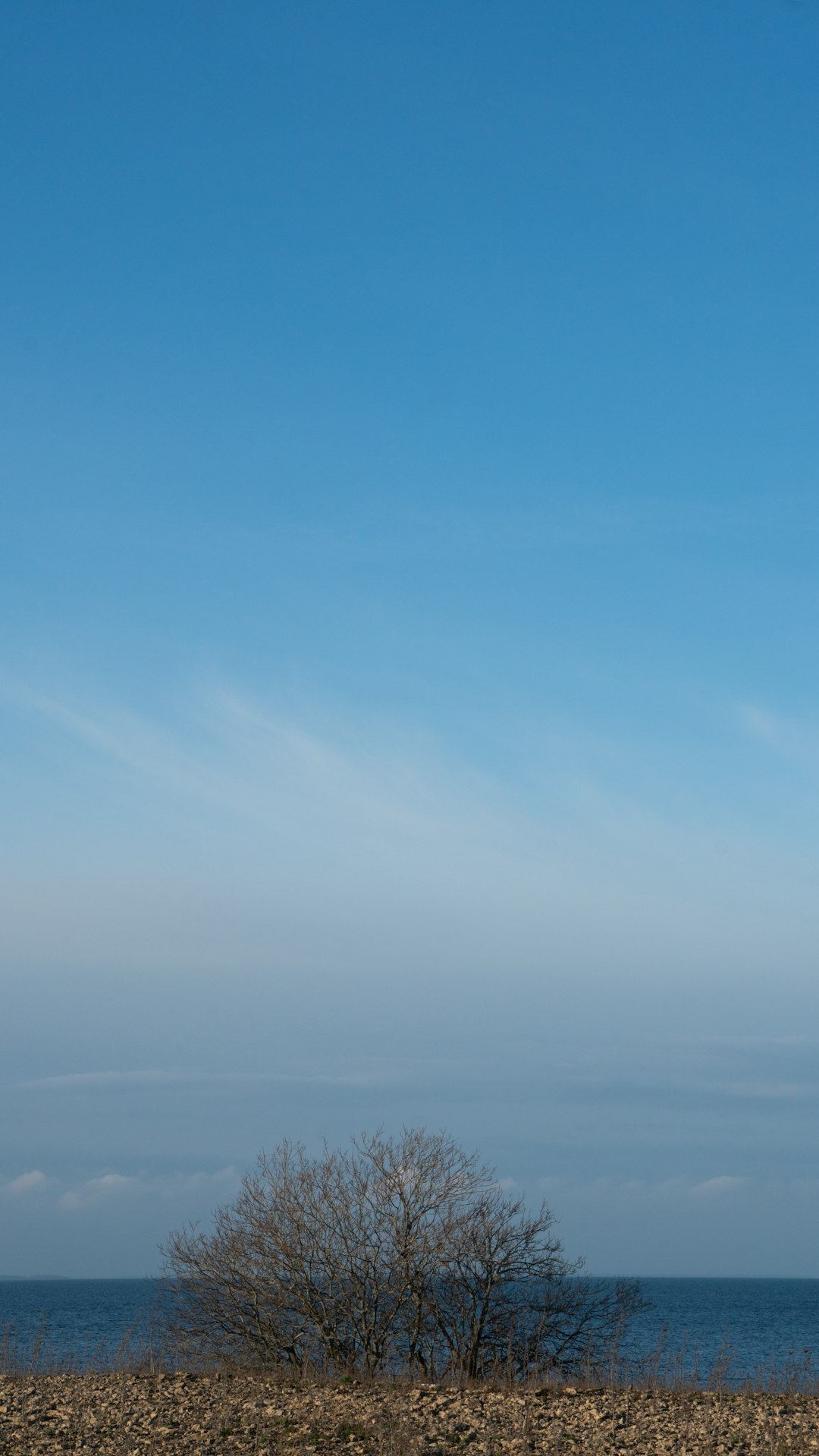The House of Culture of the former state-owned Automobile Works is an authentic example of the architecture and urbanism of the 1960s, including interiors with period art and craftsmanship, furniture, and, in the case of the sound engineer’s and lighting engineer’s rooms, even technical equipment from the 1980s. The location is still waiting for the first filmmakers to discover it.
18. January 2023


The large building of 8,250 m2 was built from the end of the 1950s to the late 1960s. Most of the 200 rooms have been preserved in their original form. The House of Culture is still used for social events, but more than half its space is available for filming.
Two-Storey Ballroom
Upon entering through the main entrance, you will find yourself in a 300 m2 lobby with the original cloakrooms. Three double-winged wooden doors on the left lead to a two-storey ballroom with an entrance hall, a balcony, and a gallery on the upper floor.
Most of the original elements have been preserved both in the ballroom, with its parquet floor and suspended raster ceiling with spot lights, and in the spaces behind the stage, where the actors' dressing rooms with sanitary facilities are located.
These rooms are furnished with the original wooden cabinets with triangular handles and multiple mirrors with lamps, as well as tables, chairs, and sofas. Around the windows and in the sanitary and shower areas are also the original tiles.
The 670 m2 ballroom has a raised stage measuring 14 x 10 m, with an additional 319 m2 balcony. The hall's capacity is 445 people on the ground floor, plus another 300 in the gallery. There is a freight elevator serving the stage.
From the vestibule, a single marble staircase with iron railings decorated with a wall sculpture with the Škoda emblem leads to the balcony and gallery. A glass wall overlooks the inner tiled atrium.
1980s recording studio technology
“I was surprised by the monumentality of the whole building and how everything was miraculously preserved in its former socialist glory,” says Martina Kuncová of the Central Bohemia Film Office. “There is also an interesting hidden area in the building - the sound engineer’s room next to the large hall behind a secret door. It features recording studio equipment from the 1980s and 1990s, with clutter, a layer of dust, cigarette butts and bottles. The room has an incredible period atmosphere.”
Meeting room with original furniture
The preserved meeting room with original furniture on the upper floor is also wonderfully clean in style. Period ceiling lights illuminate the wooden T-shaped table. The room designed for 30 people has a floor space of 65 m2.
On the upper floor, there is also a mirrored ballroom of 235 m2, which has been preserved in its original form with parquet flooring, wooden wall panelling with mirrors and built-in wardrobes.
The upper floor also has a storage room and lighting room with equipment from the 1980s, three dance studios, and club rooms.
Theatre and music rehearsal room in the basement
In the basement, there is a theatre hall with a tiered auditorium with a capacity of 180 spectators. The wood-panelled raised stage measures 6.5 x 5.5 m. There is a separate entrance to the theatre from the south side of the building.
Another interesting feature is the basement music rehearsal room with a stage with wooden panelling with a capacity of 50 people. The acoustically modified room is 92 m2 in size.
Other basement spaces include clubrooms, an archive and storage room for musical instruments, a film laboratory, and darkrooms. There are also the building’s technical facilities, including the kitchen.
Fully restored restaurant and café
There is also a restaurant and café on the ground floor with a view of the atrium. These are the only rooms in the building that have been renovated. The restaurant has a capacity of 100 people and has two salons for 40 and 25 people. During the summer, it is also open in the atrium. The café can seat 70 people.
Convenient facilities for filming
The vast building offers enough space to set up sufficient facilities for the crew. There is, of course, electricity and drinking water.
There is public parking for 40 cars next to the building, and cars can also park in front of the main entrance.
The southern part of the building is connected to the park, which does not belong to the building.
Many alternatives for accommodation and catering can be found directly in Mladá Boleslav or Prague, 45 minutes away.
Other modern and historical locations in the vicinity
In Mladá Boleslav, filmmakers will find many exciting locations, including architect Jiří Kroha's architecturally distinctive functionalist Secondary Industrial School building or the Old Town Square with its artificial watercourse simulating the Jizera River and decorated with sculptural works, the reconstruction of which was declared the Building of the Year in 2011.
Historical locations include the local medieval town fortifications, the ruins of Michalovice Castle, the Baroque chateau at Neuberk, and the Piarist monastery and the Church of St. Bonaventure.
Come and see for yourself what treasures Mladá Boleslav has to offer filmmakers.
Contact for filming in the Central Bohemia Region:
Central Bohemia Film Office, Martina Kuncová (martina.kuncova@strednicechyfilm.cz, +420 724 139 119)





































