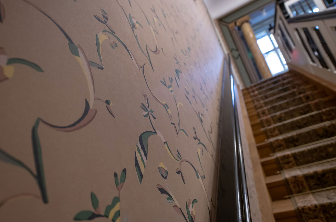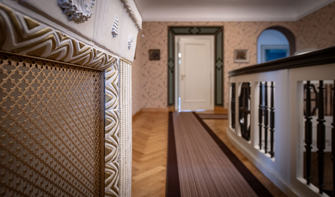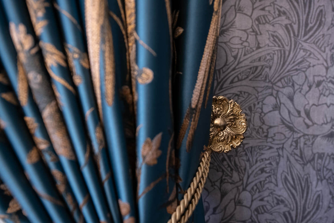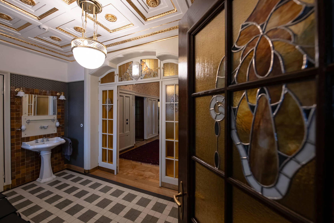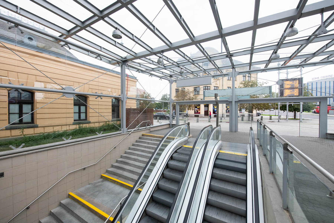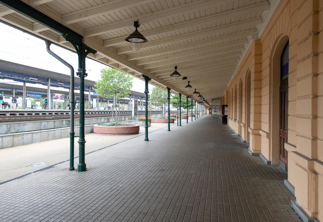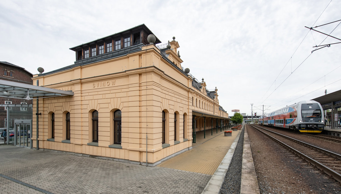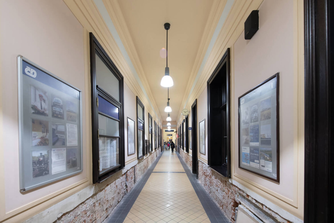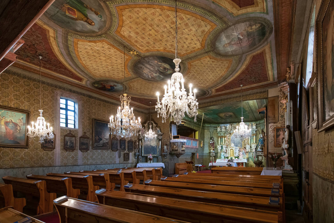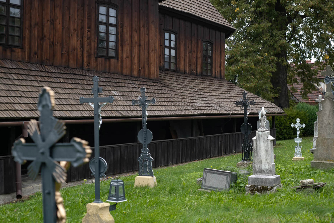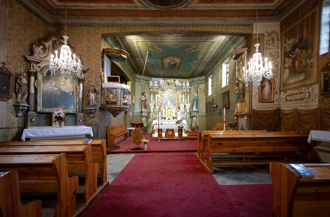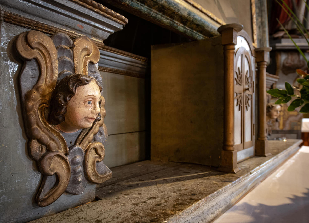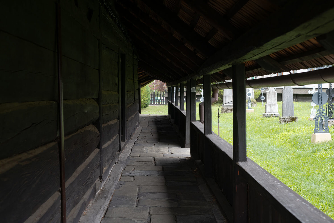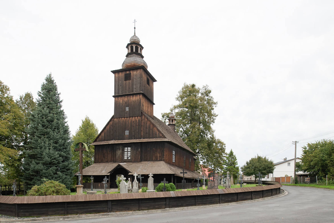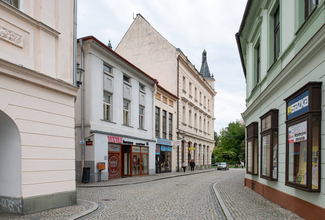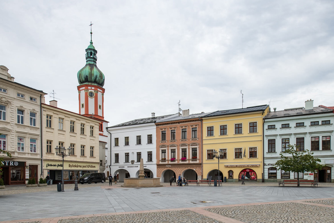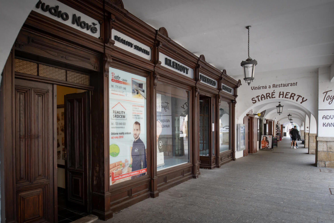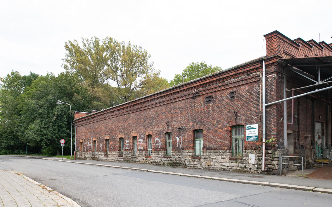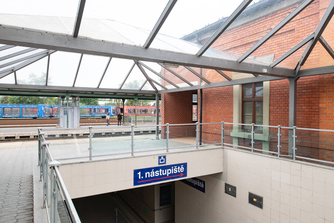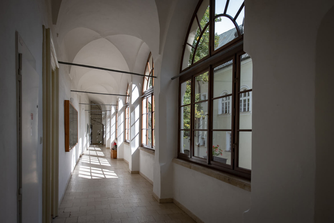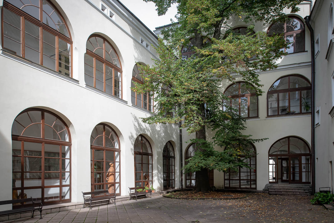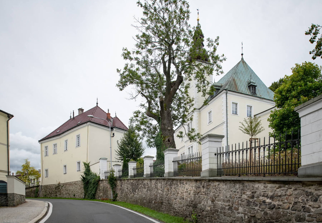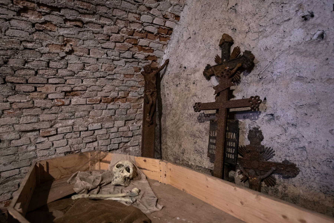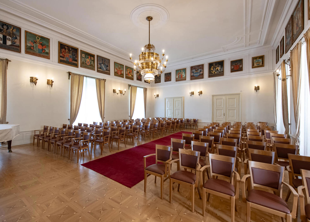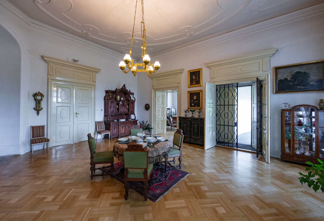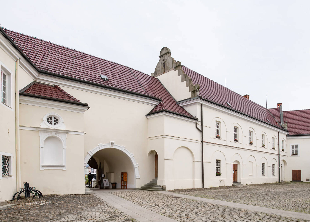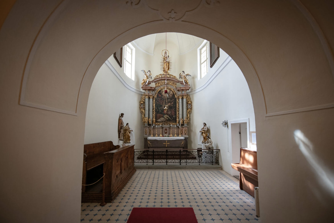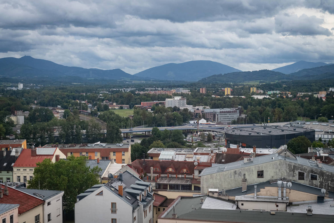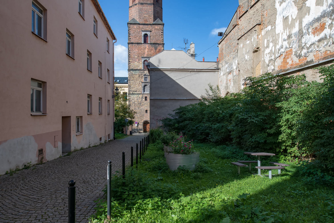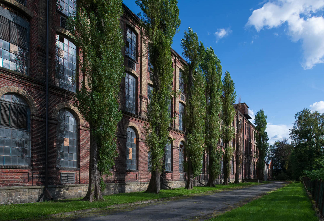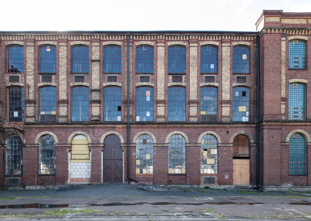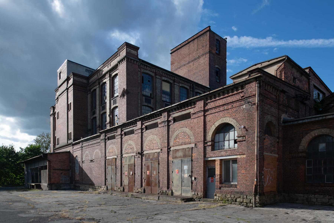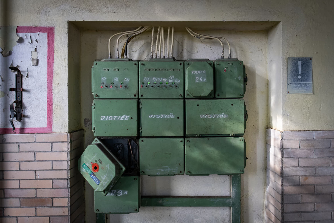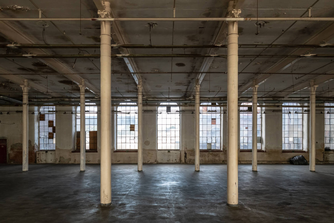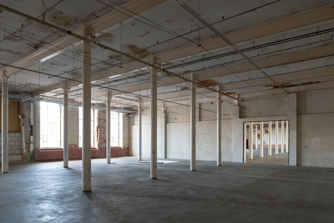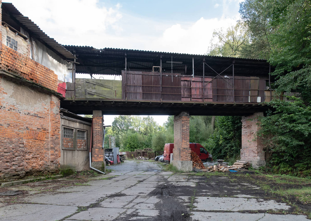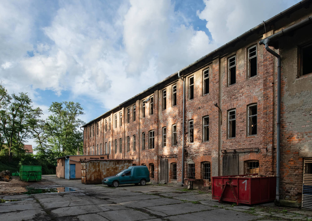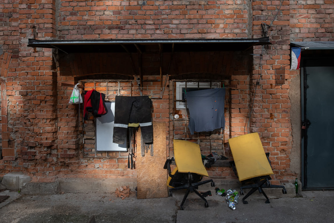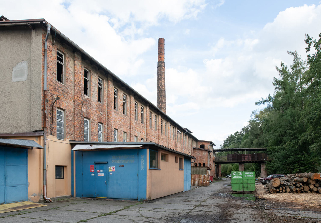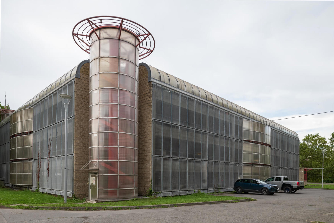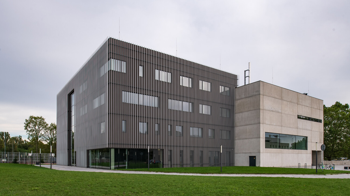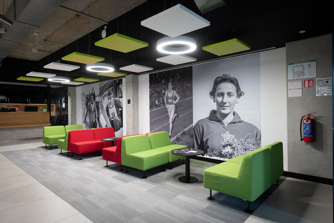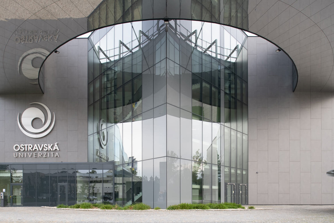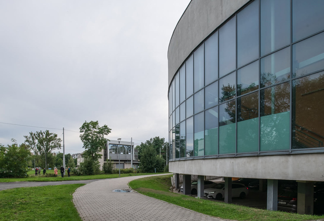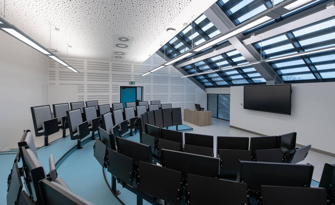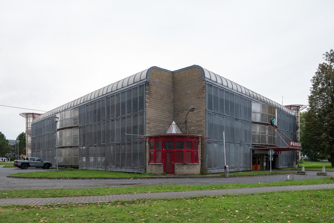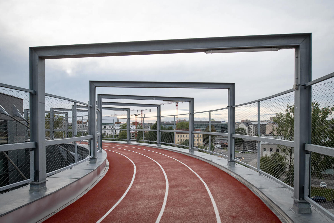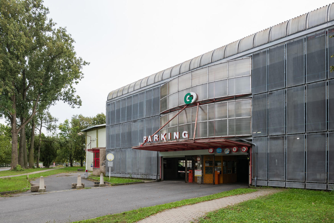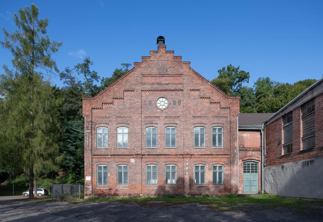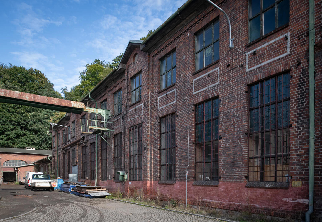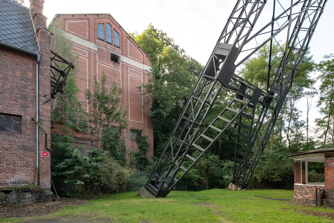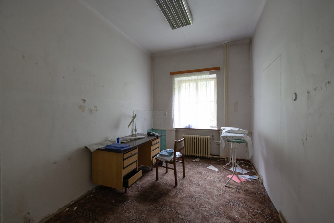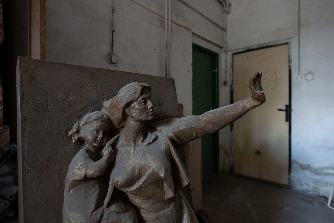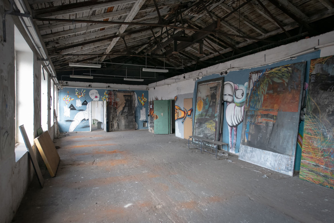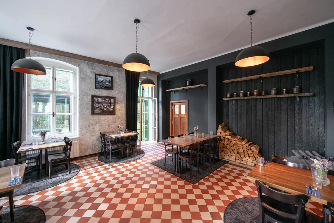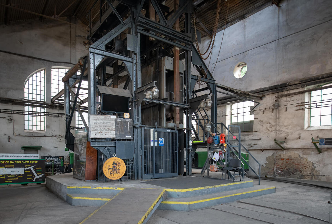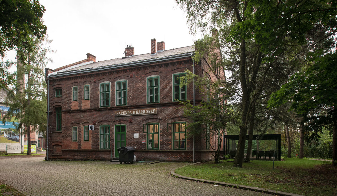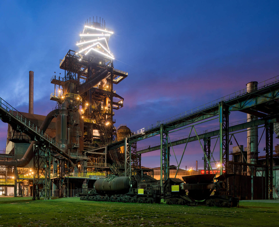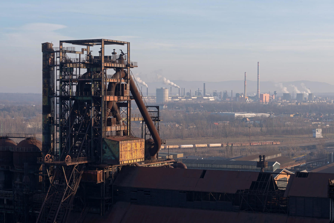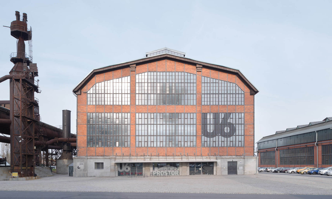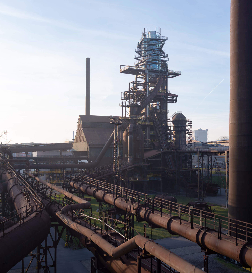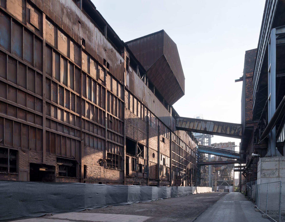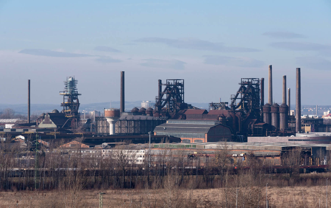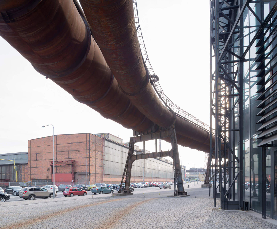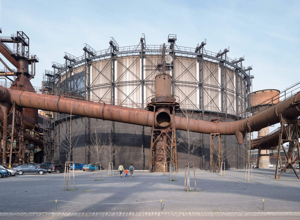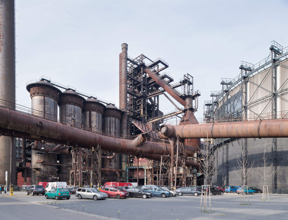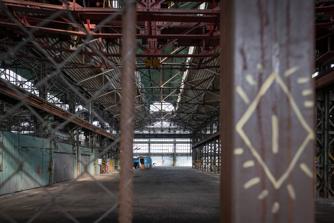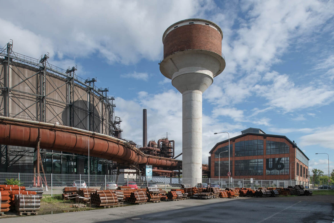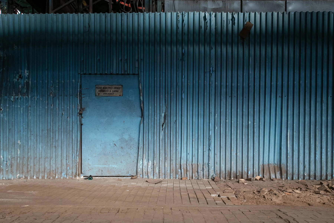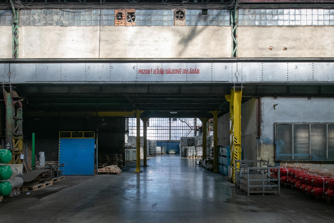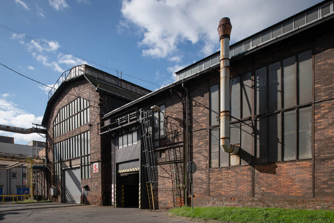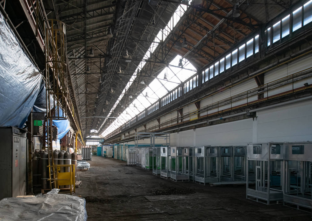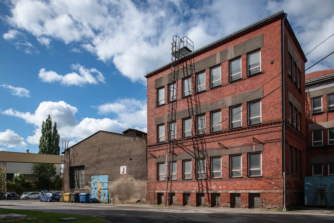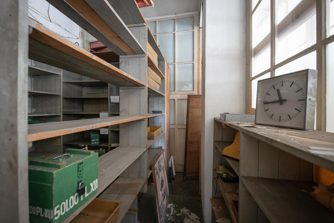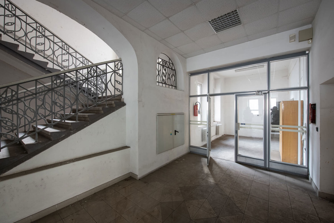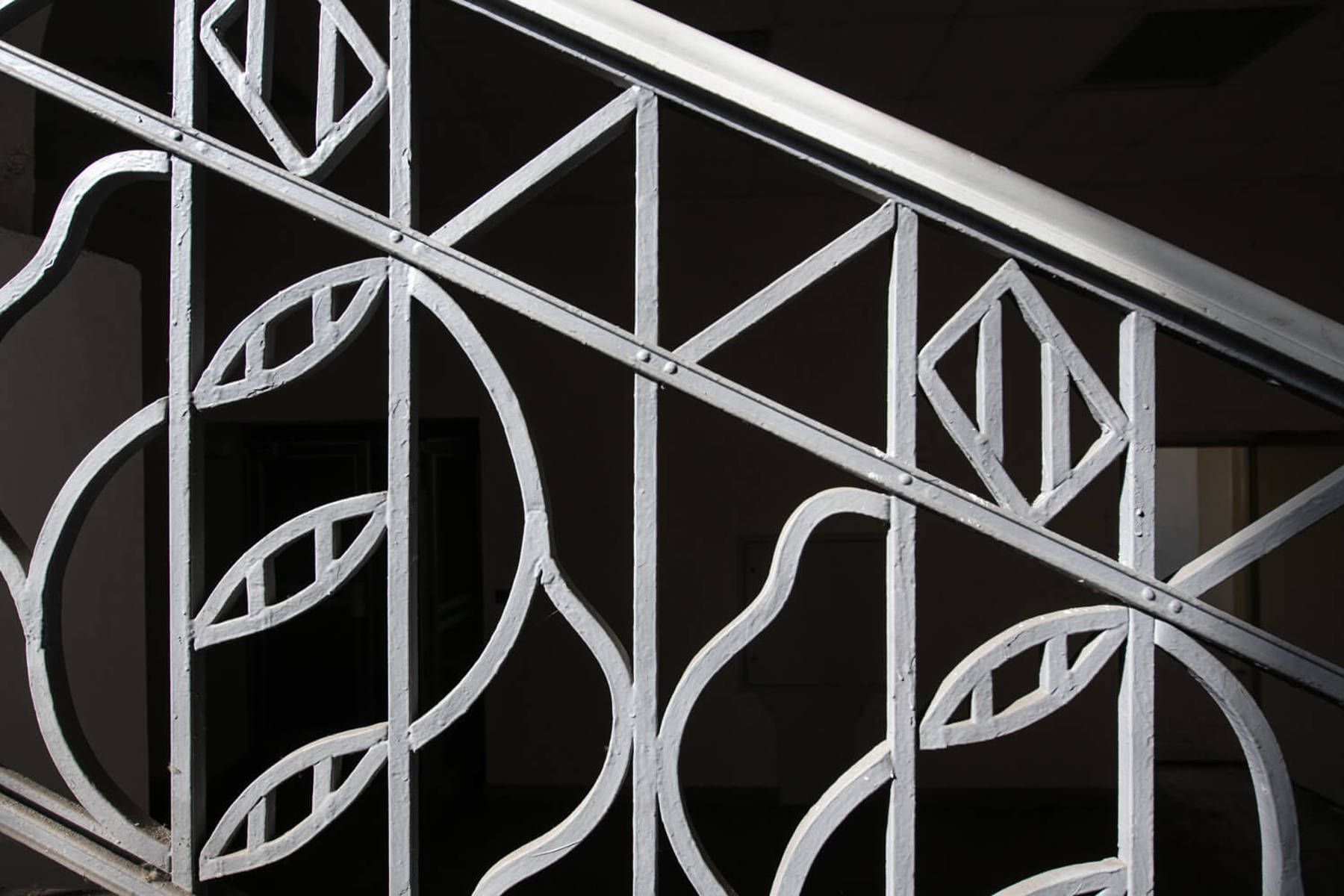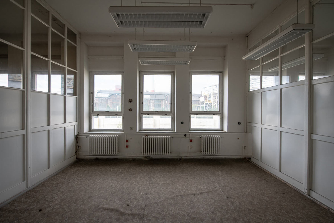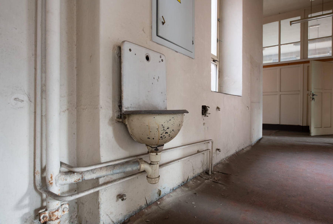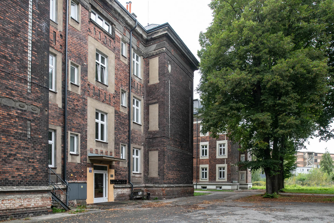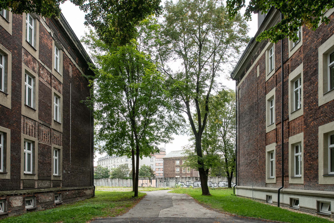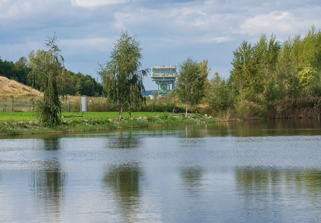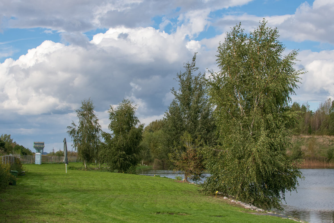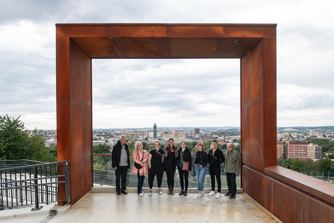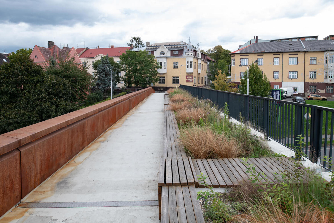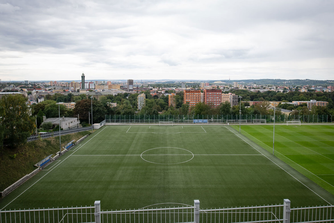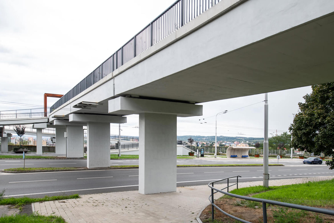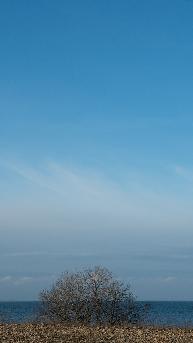3. November 2025

Industrial Spaces and More on the Moravian-Silesian Region Location Tour
Working with the Moravian-Silesian Film Office, we organized a Location Tour on September 16 and 17, 2025, taking participants through the area’s lesser-known corners. We explored the newly reconstructed Grossmann Villa from the 1920s, a wooden church in Sedliště, a textile factory and chateau in Frýdek-Místek, and the industrial landmarks in Vítkovice.
The tour brought together a diverse group, from production managers to photographers. For some, the new locations were eye-opening, as was learning about the function of film offices. “For me personally, getting an overview of how film offices work here in the Czech Republic was a huge benefit,” says production manager Kateřina Byrtusová. “Even though I studied film and constantly work on sets, I only just realized this now.” Of all the spots, the Grossmann Villa impressed her the most: “The guide knew exactly why we were there—to look at suitable filming locations. We often search for diverse settings, even a basement or an attic, so a large attic like that can be useful. The whole villa is like a paradise for filmmakers,” Byrtusová adds.
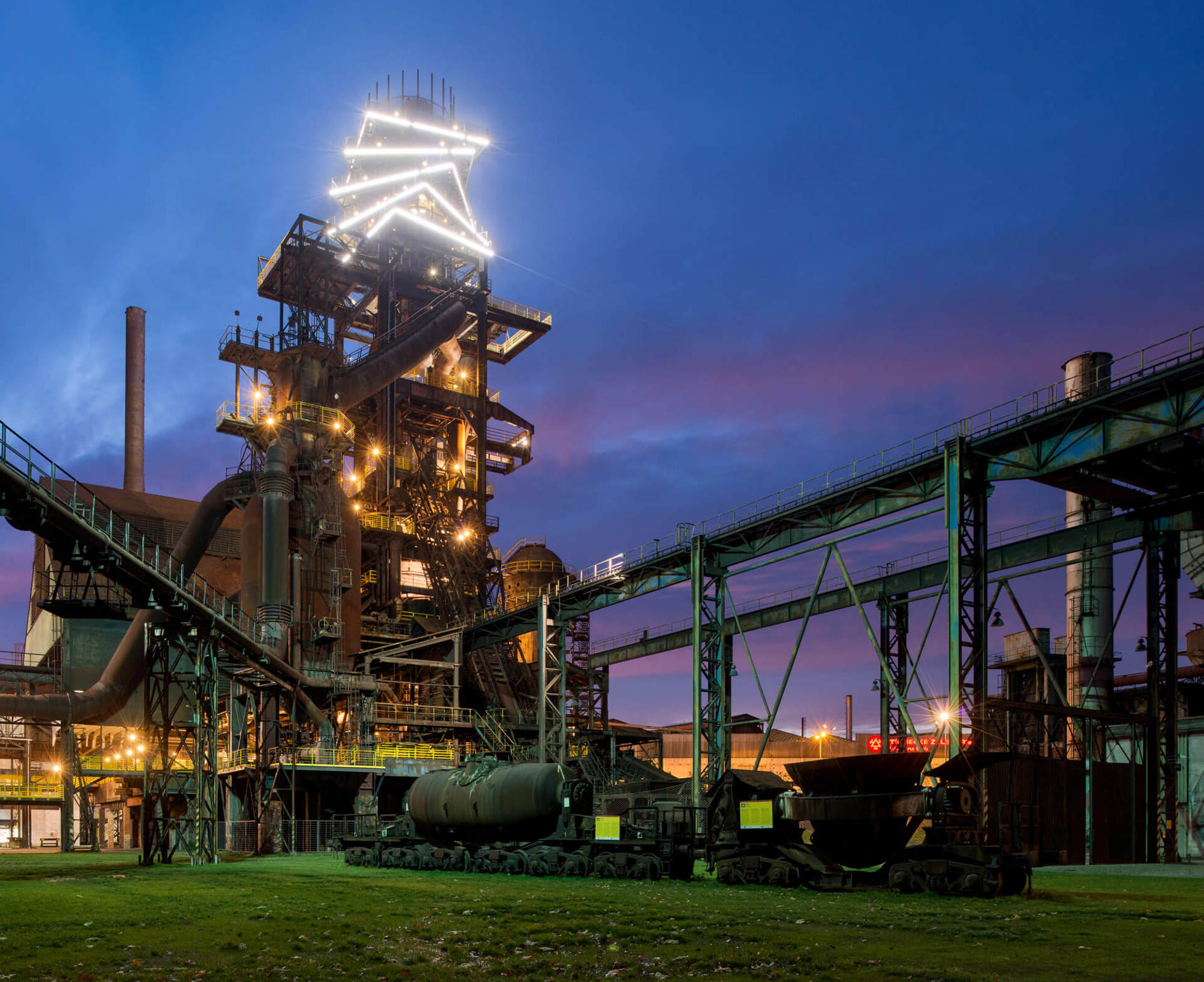
© Czech Film Commission
Viktor Mácha
Grossmann Villa
The Grossmann Villa in Ostrava also impressed another tour participant, director and production manager Lukáš Vízner. “I haven’t yet encountered a building in Slovakia or the Czech Republic with such striking architectural value and unique charm,” he noted. “As a creator, I’m drawn to historic buildings that have character, breathe history, and radiate strong energy—and for me, this villa is not only a gem but also an invaluable treasure that gives Ostrava its unique and unmistakable character.”
The villa was a pleasant surprise for all Location Tour attendees, especially its carefully planned interior with an abundance of decorative wallpaper. Architect and entrepreneur František Grossmann originally built the villa in 1924 in the Decorativist style, simultaneously constructing the adjacent premises for his construction office. This complex was the most significant post-war villa project in the Ostrava region. The villa reopened last year after a thorough, comprehensive reconstruction and restoration of all original architectural elements.
Richly decorated with luxurious furniture and period wallpapers, the house is surrounded by a garden featuring exotic trees, sculptural décor, a gazebo, a swimming pool, and a fountain. After the original owners’ passing, the villa housed various tenants until the local National Committee purchased it in the 1960s, operating a kindergarten and school club there until 2005. The house has been designated a cultural monument since 1992.
Ostrava-Svimov Railway Station
One Our first stop, even before the villa, was the Ostrava-Svinov railway station, where we arrived by train from Prague. A registered cultural monument, the station is dominated by its Neo-Baroque terminal building from 1845. After a somewhat insensitive renovation in the 1970s and 80s, a highly successful reconstruction took place between 2001 and 2006. During this period, architect Václav Filandr designed a modern, glass-clad extension to the check-in hall, elegantly complementing the historic structure. The restoration involved not only returning the building to its original architectural look but also constructing new platforms and underpasses. This reconstruction went on to win several architectural awards.
All Saints’ Church in Sedliště
Following our visit to the station, we had the chance to see the All Saints’ Church in Sedliště, a beautiful wooden log-cabin church. Built in 1638 on the site of an even older structure, it stands as one of the Czech Republic’s most valuable wooden sacred monuments. It retains its original form, including the famous portico known as the “sobota” (Saturday), though the tower was reconstructed in the 19th century. Iron crosses from the old cemetery surround the church. Visitors were especially captivated by the richly decorated interior and the original 17th-century wall paintings that remained hidden until their discovery in 1984.
Freedom Square (Náměstí Svobody) Místek
After the church, we traveled to Frýdek-Místek, starting with a tour of Freedom Square in Místek. Frýdek and Místek were historically two separate, rival towns founded in the 14th and 13th centuries, respectively, and only merged into one by the Nazis in 1943. Two-story burgher houses featuring charming arcades line the four sides of Freedom Square. A notable Marian column with a statue of the Virgin Mary stands in one corner of the square, balanced by a fountain in the opposite corner.
Frýdek-Místek Railway Station
Our tour of Místek continued with the brick railway station building, which dates back to 1871. The station was constructed using a standardized design as part of the Imperial Royal Privileged Ostrava-Frýdlant Railway Company line. It was successfully reconstructed in 2018.
Frýdek-Místek Chateau
Our next major stop on the Location Tour was the chateau in Frýdek. Originally a Gothic castle from 1327, it was later transformed into a Renaissance chateau, with a dedicated park added in the 17th century. The entire complex had to be rebuilt after a fire swept through the town in 1688. From the 18th century onward, Frýdek and its chateau became one of the most famous Marian pilgrimage sites in Silesia. In the 1960s, a museum (now the Museum of the Beskids) was established within the chateau, offering several fascinating tour routes. We found the Chapel of St. Barbara particularly interesting, as were the period rooms, meticulously equipped down to the last detail with authentic furnishings.
Tower of St. John the Baptist
A standout moment was the climb up the 72-meter-high tower of St. John the Baptist Church, which required ascending 211 steps. The stunning panoramic view from the summit was a treat for those who don’t suffer from vertigo. The structure was originally wooden but was replaced with the current stone tower during the 17th century.
Slezan Textile Factory
In the 19th century, Frýdek and Místek became industrial hubs for the entire region, driven primarily by textile manufacturing and ironworking. Our Location Tour included several former industrial sites, the first being the vast premises of the former Slezan textile factory. This immense brick structure possesses significant industrial charm and offers tremendous potential for various production types.
Hliník Brickyard
We also visited the Baška Brickyard (known locally as Hliník), another remarkable industrial area, though several parts are in disrepair. Operations began here in 1923. Like most brickworks of the era, it utilized a narrow-gauge railway (600 mm track width) to transport clay, which remained operational until 1995. The brickyard stands as a powerful, tangible reminder of Frýdek-Místek’s heavy industrial past.
City Campus Ostrava
Towards the end of day one, we returned to Ostrava to tour the University of Ostrava’s modern, multifunctional campus. Completed in 2023, this state-of-the-art building is located right in the city center. It contains cutting-edge digital graphics studios, music production rooms, and modern sports facilities. A unique feature is the running track on and around the roof, which offers excellent views across the city and the surrounding landscape, and even of Ostrava’s iconic slag heaps.
Landek Park
Day two opened with the spectacular Landek Park, a vast recreational and entertainment area built atop Ostrava’s oldest mine, the Anselm pit. Now home to the largest mining museum in the Czech Republic (operating for 25 years), the park connects the museum with Landek Hill, a National Nature Monument rich in vegetation. Beyond the main museum exhibits, we gained exclusive access to the rarely seen former offices, where time has literally stopped, offering an authentic, evocative glimpse into the communist era.
Lower Vítkovice Area Exteriors (Gong, Blast Furnaces, Bolt Tower)
Our visit to Dolní Vítkovice (Lower Vítkovice) was an unparalleled experience. This industrial complex, where coal was mined and iron was forged from 1828 until 1998, was unique in Europe for handling every step of the process—from mining to pig iron production—all in one location. Today, this former industrial giant has been transformed into a dynamic center for culture, education, and events, attracting international attention. The site is proudly inscribed on the European Cultural Heritage list.
Hall 520
Our final Vítkovice stop was Hall 520—the enormous building of the former Vítkovice machinery plant. The hall is situated in the active part of Lower Vítkovice, meaning it’s typically inaccessible to the public. However, a section of the hall and its courtyard, boasting a massive usable area of 24,062 m2, is available to filmmakers. The nearby Aréna and Divadlo Mír (Peace Theatre) further enhance the area’s location versatility.
Old Directorate and Offices on Ruská Street
The historicist building of the former Directorate of the Vítkovice Hard Coal Mines now stands like a “ghost house.” This significant industrial monument, designed by architect Felix Neumann and built from striking face brick in 1896, was the largest administrative structure in Moravian Ostrava at the time. It is a key piece of the city’s industrial heritage. Similarly atmospheric are the vacant office buildings at Ruská Street 58 and 60, which historically provided administrative support.
Lipový Dvůr (Linden Court)
The Lipový Dvůr housing estate originated as a residential colony for Vítkovice engineers and technicians, constructed between 1910 and 1921. It offered premium housing distinguished by decorative facades and comfortable amenities. While the complex served the Vítkovice Ironworks administration after 1945 and suffered a disruptive modernization in the 1970s, it has entered a new phase. Management decided in the new millennium to revitalize the site and return it to its original residential purpose. The ongoing reconstruction of seven houses, combined with new construction, will feature apartments ranging from studios to three-bedroom units.
Hrabůvka Slag Heap
Covering nearly 100 hectares, the Habrůvka Slag Heap was originally a dumping ground for waste from the Vítkovice Ironworks’ metallurgical production. Today, it features scrub vegetation and steppe plants, and an artificial lake helps cool the site, popular with local fishermen. However, this unique landscape is scheduled for a massive transformation: the area will be converted into the modern H2 City District, complete with apartments, research facilities, and leisure spaces. Filmmakers looking to capture its current dramatic, untamed character should act fast.
Footbridge above Bazaly Stadium and Former Hladnov Water Tower
The footbridge over the legendary Bazaly Stadium in Slezská Ostrava—recently renovated between October 2022 and October 2023—provides a truly spectacular vista. On a windy day, you might feel exposed, but the reward is a superb panoramic view of the city. Two-thirds of the structure is covered with greenery, complemented by wooden seating, and a glass railing at the end makes for perfect panoramic photography. We braced the wind and managed to capture a great group photo!
Our final stop was the Hladnov Water Tower in Slezská Ostrava, located just steps from the footbridge. Built between 1908 and 1909 by Jaroslav Volence, the waterworks is architecturally unique, featuring an octagonal design connected to a prismatic tower that includes a staircase and a lookout point. The reservoirs were located in the basement and on the top floor. The exterior is a fine example of Geometric Art Nouveau (Secession).
The Location Tour in the Moravian-Silesian Region successfully inspired participants through diverse, often undiscovered filming locations. It also fostered a deeper appreciation for the essential work of film offices. The rich mix of sites—from carefully preserved historical monuments and vast industrial complexes to sophisticated architectural gems—powerfully showcased the region’s immense potential for film and photography production. The event successfully strengthened ties among professionals across the audiovisual sector, boosting the region’s creative industry development.
Contact for filming in the Moravian-Silesian region:
Moravian-Silesian Film Office, Jana Surovcová Staňková (jana.surovcova@mstourism.cz, +420 724 155 131)
The mission of regional film offices is to attract audiovisual projects to their regions and to be a reliable source of information for Czech producers.
One of the main tools to draw filmmakers’ attention to the region’s film-friendly locations is the location tour, which is organized for Czech film professionals, from producers and location managers to directors, writers, cinematographers, and film architects, by the regional film office in cooperation with the Czech Film Commission.
A representative of the regional film office connects filmmakers with property managers and owners. A location tour is often the first step towards further inspections for a specific audiovisual work in pre-production.
A photographer specializing in architecture, landscape, and location photography is present on the location tour. The resulting photographs are then used to promote the film-friendly locations by the regional film office and the Czech Film Commission for promotional activities aimed at foreign filmmakers and are actively offered when specific requests from abroad are received.
