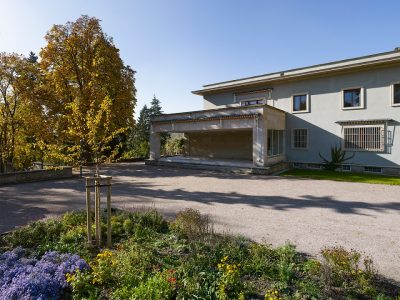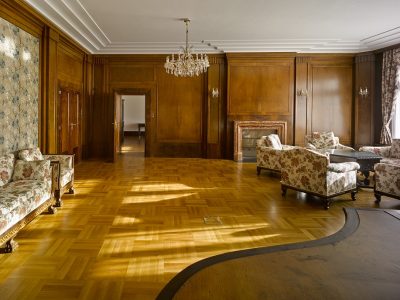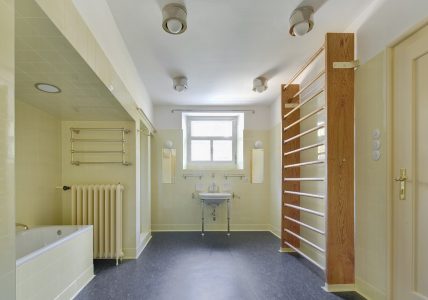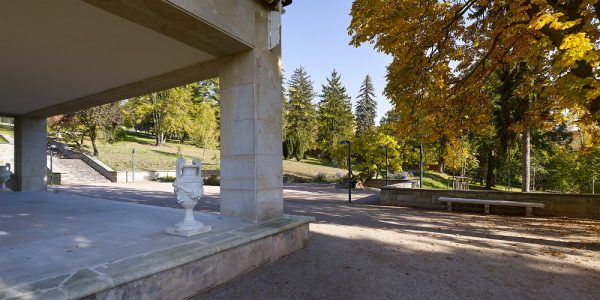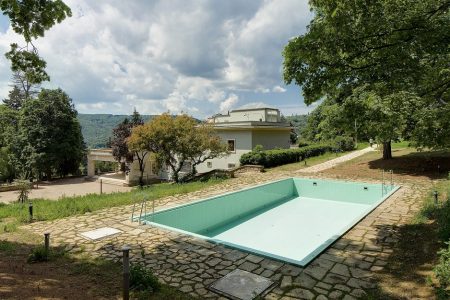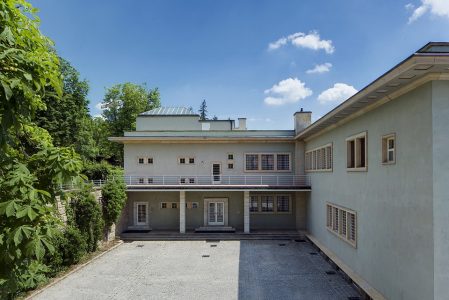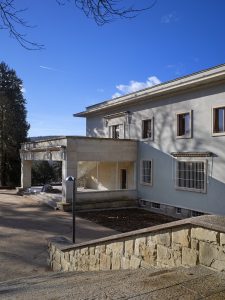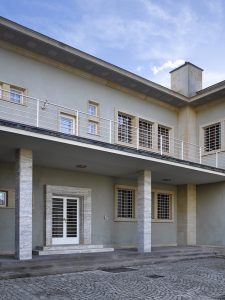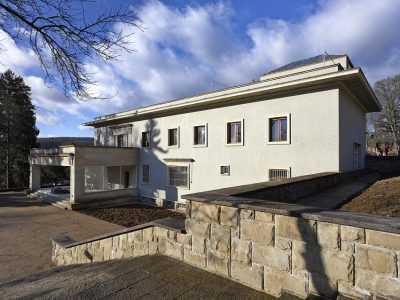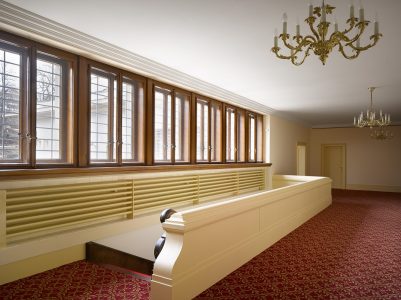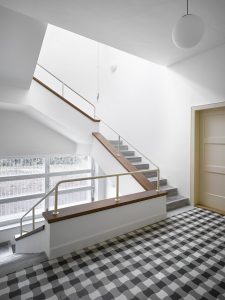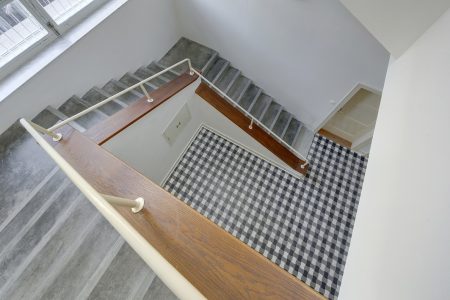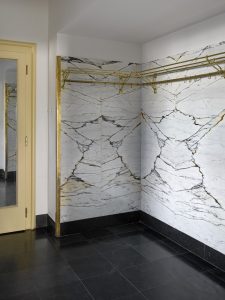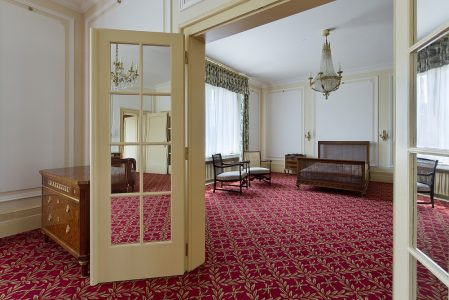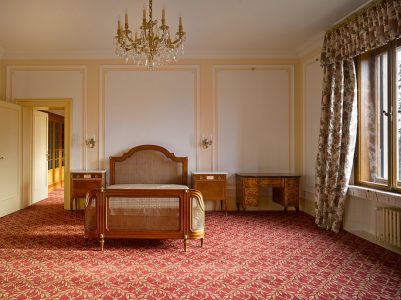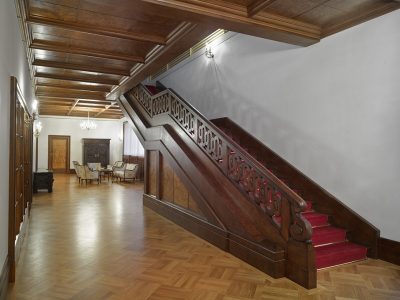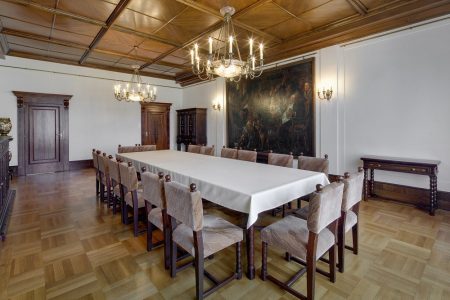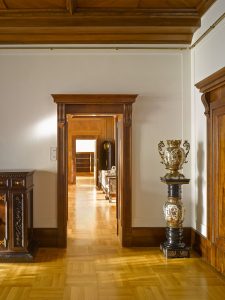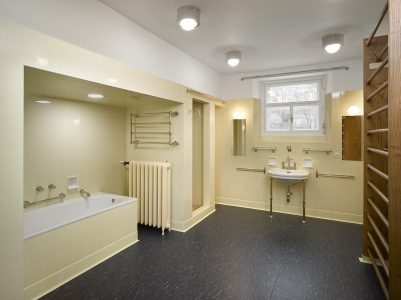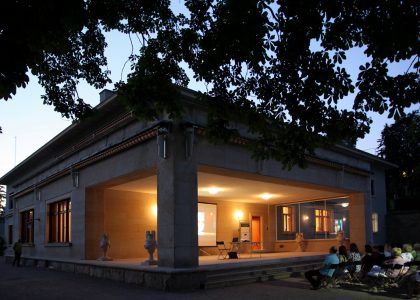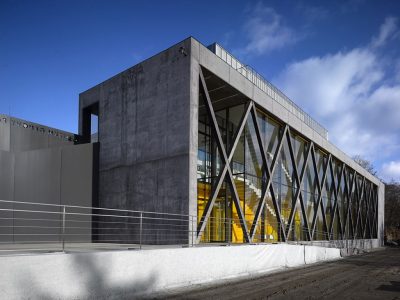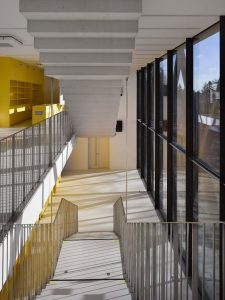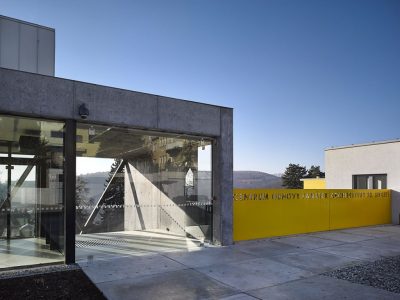The Functionalist villa of Alfred and Herminne Stiassni is one of the most important Modernist buildings in the so called “Administrators” or “Masaryk” quarter in Brno. Built between 1927 and 1929 based on designs by renowned Brno architect Ernst Wiesner, it’s surrounded by what was one of the largest private gardens in the former interwar Czechoslovakia.

© 2015 RAKO Lasselsberger
The Stiassni family lived in their villa for just nine years before emigrating to the United States in 1938 via London and Brazil. In 1939, the building was confiscated by the Nazis and the villa became an officer’s casino. It was transferred to Czechoslovak government administration in 1946 and began to be used for official purposes. It was referred to as a “government villa” and was used to accommodate prominent guests. In the 1990s, it passed into private hands and was rented out for social events. Since 2009, the villa has been administered by the National Heritage Institute and since its renovation in 2014, it has been open to the public.
“Villa Stiassni is not unknown to filmmakers. It’s located close to the city center but offers a broader spectrum of uses than for just period projects. Its simple exterior in Viennese Modernist style works well even in films set in the present day and its beautiful interiors can be an attractive backdrop for genres of all kinds,” says Ivana Košuličová of the Brno Film Office.
The multi-story villa has an L-shaped floor plan. Formal spaces and rooms for guests are located on the ground floor of the longer wing; and in the shorter wing, with its own side entrance, were a prep kitchen, the pantry, and servants’ quarters. Upstairs were the family’s private bedrooms, the nanny’s room, bathrooms, and a children’s playroom with access to the terrace. There are two additional buildings on the property – a gardener’s house with garages and a building at the entrance, originally stables and a flat for a driver. “Filmmakers have access to a total of 1,270 square meters of interiors here,” says Košuličová.
The garden surrounding the villa, measuring 32,174 square meters, is divided into several areas separated by terraces and landscaping – an formal terrace designed for social events and casual dining, a sports area with a swimming pool and tennis court, and a functional part with two greenhouses, an orchard, and the former kitchen garden.
A new educational center was built in 2014 in the northern part of the garden, about 200 meters from the historic villa. The building has received numerous awards, including the International Architecture Awardsin 2016.
“The building, with its extensive glass façade, overlooks the historical villa. It’s now used primarily for conferences and seminars of the Methodological Center of Modern Architecture, which is part of the National Heritage Institute. It’s also available to filmmakers, either as a filming location or as a background,” says Petr Svoboda, head of the Methodological Center.
For more information contact:
Ivana Košuličová, Brno Film Office, +420 773 771 556, kosulicova@ticbrno.cz
Kateřina Konečná, Vila Stiassni, +420 734 469 039, konecna.katerina@npu.cz
